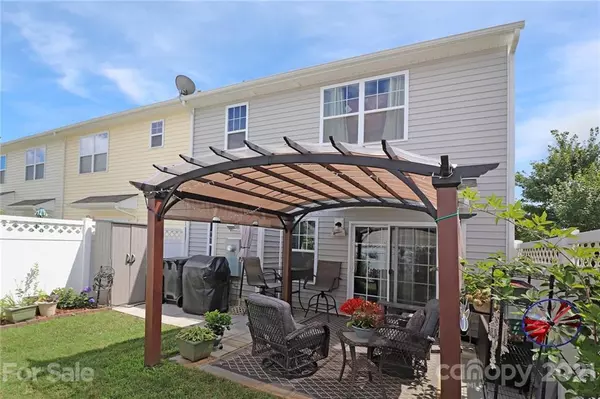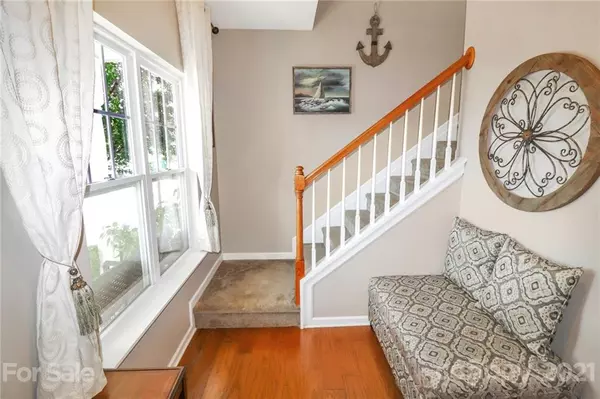$257,000
$250,000
2.8%For more information regarding the value of a property, please contact us for a free consultation.
2 Beds
3 Baths
700 SqFt
SOLD DATE : 09/30/2021
Key Details
Sold Price $257,000
Property Type Townhouse
Sub Type Townhouse
Listing Status Sold
Purchase Type For Sale
Square Footage 700 sqft
Price per Sqft $367
Subdivision Harpers Mill
MLS Listing ID 3781319
Sold Date 09/30/21
Style Transitional
Bedrooms 2
Full Baths 2
Half Baths 1
HOA Fees $160/mo
HOA Y/N 1
Year Built 2014
Lot Size 2,613 Sqft
Acres 0.06
Lot Dimensions .06
Property Description
THIS IS THE ONE YOU HAVE BEEN WAITING FOR! Gorgeous END UNIT has loads of upgrades + wonderful outdoor living space you are going to love. HWs thru main level, crown molding. GR has gas FP & is open to the Kitchen w/granite ctrs, ss appl, recessed lighting & loads of storage incl. an additional set of cabinets for pantry. Dining area opens to a large patio w/ covered pergola offering just the right amount of shade, and the yard is fenced for privacy. Walk-in storage under stairs w/built-ins, work bench in garage. Half Bath w/ pedestal sink. Primary BR up has a surprisingly deep WIC w/custom built-ins, full bath & attached office/exercise/nursery w/sep entrance & double french doors, lots of options. 2nd BR is a good size & guest bath has lots of built-in storage. Laundry is conveniently located by the BRs, and also has storage + hanging rod. There's even a big Loft space that could serve as another office, Den or play room w/ a storage closet. Washer/dryer incl. w/ double capacity.
Location
State SC
County York
Building/Complex Name Harpers Mill
Interior
Interior Features Attic Stairs Pulldown, Built Ins, Garden Tub, Open Floorplan, Walk-In Closet(s)
Heating Central, Gas Hot Air Furnace
Flooring Carpet, Hardwood, Vinyl, Vinyl
Fireplaces Type Gas Log, Great Room
Fireplace true
Appliance Cable Prewire, Ceiling Fan(s), Dishwasher, Disposal, Dryer, Electric Range, Plumbed For Ice Maker, Microwave, Refrigerator, Washer
Exterior
Exterior Feature Fence, Lawn Maintenance, Workshop
Community Features Outdoor Pool
Building
Lot Description Corner Lot, End Unit
Building Description Shingle Siding,Stone,Vinyl Siding, Two Story
Foundation Slab
Sewer Public Sewer
Water Public
Architectural Style Transitional
Structure Type Shingle Siding,Stone,Vinyl Siding
New Construction false
Schools
Elementary Schools Crowders Creek
Middle Schools Oakridge
High Schools Clover
Others
HOA Name CAMS
Restrictions Architectural Review,Subdivision
Acceptable Financing Cash, Conventional, FHA, VA Loan
Listing Terms Cash, Conventional, FHA, VA Loan
Special Listing Condition None
Read Less Info
Want to know what your home might be worth? Contact us for a FREE valuation!

Our team is ready to help you sell your home for the highest possible price ASAP
© 2025 Listings courtesy of Canopy MLS as distributed by MLS GRID. All Rights Reserved.
Bought with Duc Truong • Duc Truong Realty
"My job is to find and attract mastery-based agents to the office, protect the culture, and make sure everyone is happy! "






