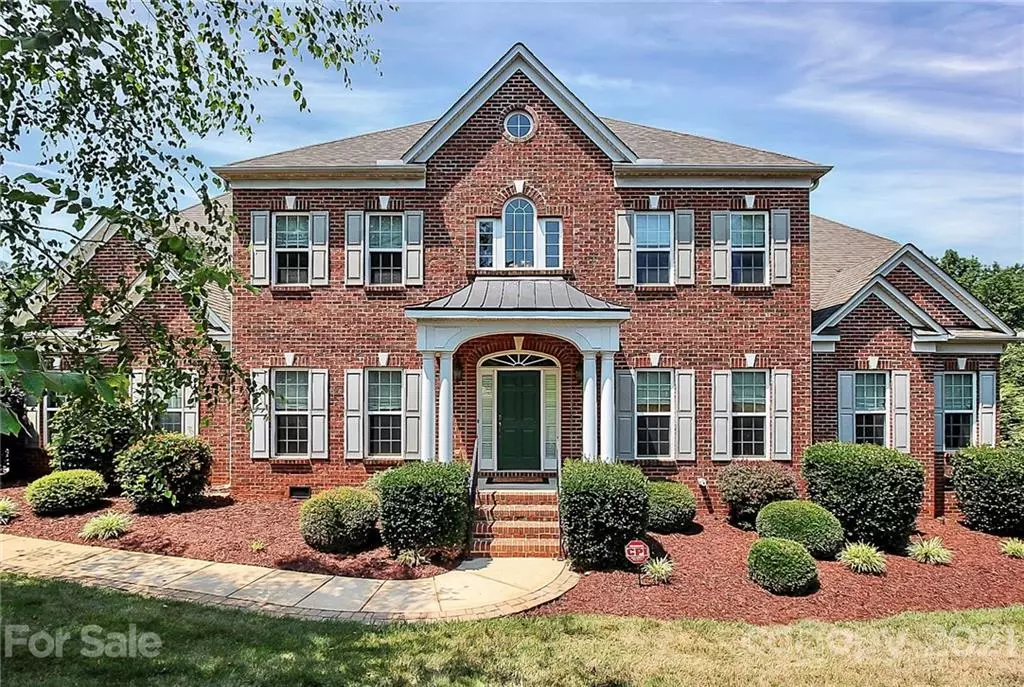$750,000
$749,900
For more information regarding the value of a property, please contact us for a free consultation.
4 Beds
4 Baths
4,080 SqFt
SOLD DATE : 10/01/2021
Key Details
Sold Price $750,000
Property Type Single Family Home
Sub Type Single Family Residence
Listing Status Sold
Purchase Type For Sale
Square Footage 4,080 sqft
Price per Sqft $183
Subdivision Anniston
MLS Listing ID 3767975
Sold Date 10/01/21
Style Transitional
Bedrooms 4
Full Baths 3
Half Baths 1
HOA Fees $35
HOA Y/N 1
Year Built 2008
Lot Size 0.880 Acres
Acres 0.88
Lot Dimensions 223x276x71x250
Property Description
Looking for a home with land and lower taxes? This beautiful 4 br/3.5 ba all-brick home sits on a large lot in the sought-after Davidson community of Anniston. Minutes from downtown Davidson, but with Iredell County taxes. Primary bedroom is on the first floor & features dual walk-in custom closets, and bath with dual granite vanities and garden tub. Three large bedrooms up--one with en suite bath. This immaculate home features a two-story great room with gas fireplace and built-ins. Abundant natural light and open floorplan that leads out to a deck with motorized awning and stunning sunset views. Flex rm on main has glass french doors & could be an office or formal living rm. Lots of wood flooring down, + new carpet and fresh paint thoughout. Take note of all the built-ins, two staircases and all secondary bedrooms greater than 13 x 13. There is also an unfinished third floor walk up that is plumbed for a half bath, as well as lots of storage throughout. Upstairs HVAC is brand new.
Location
State NC
County Iredell
Interior
Interior Features Attic Stairs Fixed, Built Ins, Garden Tub, Kitchen Island, Tray Ceiling, Walk-In Closet(s), Window Treatments
Heating Central, Gas Hot Air Furnace, Multizone A/C, Zoned
Flooring Carpet, Tile, Wood
Fireplaces Type Gas Log, Great Room
Fireplace true
Appliance Cable Prewire, Ceiling Fan(s), CO Detector, Gas Cooktop, Dishwasher, Disposal, Double Oven, Dryer, Microwave, Network Ready, Refrigerator, Security System, Self Cleaning Oven, Wall Oven, Washer
Exterior
Exterior Feature Fence
Community Features Playground, Street Lights, Walking Trails
Waterfront Description None
Roof Type Shingle
Building
Lot Description Cleared, Private, Wooded
Building Description Brick, Three Story
Foundation Crawl Space
Builder Name Niblock
Sewer Septic Installed
Water Well
Architectural Style Transitional
Structure Type Brick
New Construction false
Schools
Elementary Schools Coddle Creek
Middle Schools Woodland Heights
High Schools Lake Norman
Others
HOA Name Cedar Management
Acceptable Financing Cash, Conventional, VA Loan
Listing Terms Cash, Conventional, VA Loan
Special Listing Condition None
Read Less Info
Want to know what your home might be worth? Contact us for a FREE valuation!

Our team is ready to help you sell your home for the highest possible price ASAP
© 2025 Listings courtesy of Canopy MLS as distributed by MLS GRID. All Rights Reserved.
Bought with Mary Lou Webb • Nest Realty
"My job is to find and attract mastery-based agents to the office, protect the culture, and make sure everyone is happy! "






