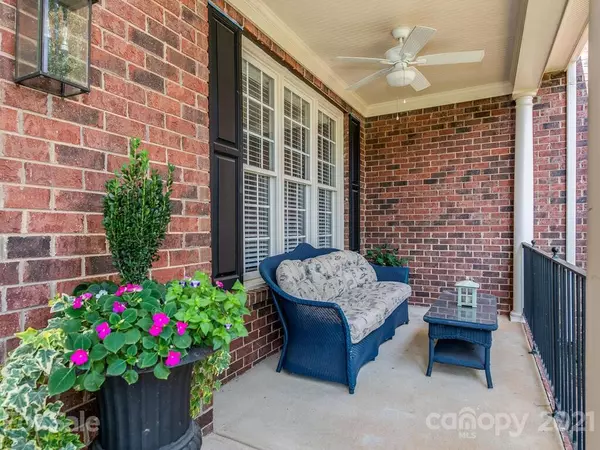$900,000
$875,000
2.9%For more information regarding the value of a property, please contact us for a free consultation.
5 Beds
5 Baths
5,818 SqFt
SOLD DATE : 09/30/2021
Key Details
Sold Price $900,000
Property Type Single Family Home
Sub Type Single Family Residence
Listing Status Sold
Purchase Type For Sale
Square Footage 5,818 sqft
Price per Sqft $154
Subdivision Lake Forest Preserve
MLS Listing ID 3767756
Sold Date 09/30/21
Style Traditional
Bedrooms 5
Full Baths 5
HOA Fees $55
HOA Y/N 1
Year Built 2006
Lot Size 0.410 Acres
Acres 0.41
Property Description
This stunning Weddington home boasts impressive curb appeal, an expansive floor plan, and nearly 1/2 acre of a meticulously manicured LEVEL LOT lot in the highly sought after Weddington School District! The open kitchen includes SS appl, expansive island & an oversized Breakfast Area filled with natural light. The expanded Great Room has a high vaulted ceiling, gas fireplace & floor to ceiling windows. The main level also features a huge, private WORK FROM HOME OFFICE SPACE & GUEST ROOM with EN SUITE! Upstairs you will find an over sized Primary bedroom with dual walk closets & sitting area, a separate flex space, and 3 additional bedrooms- one bedroom is oversized with an En Suite! The 3rd floor is ideal for an optional 6th bedroom or media/play room and is complete with its' own full bath. Be prepared to fall in love with the EXPANSIVE PRIVATE PARK-LIKE backyard which backs up the the HOA Preserves for extended privacy/enjoyment! Convenient location to Waverly, Ballantyne, & 485!
Location
State NC
County Union
Interior
Interior Features Attic Walk In, Breakfast Bar, Drop Zone, Garden Tub, Open Floorplan, Split Bedroom, Tray Ceiling, Vaulted Ceiling, Walk-In Closet(s), Walk-In Pantry
Heating Central, Gas Hot Air Furnace
Flooring Carpet, Tile, Wood
Fireplaces Type Gas Log, Great Room
Fireplace true
Appliance Cable Prewire, Ceiling Fan(s), Convection Oven, Electric Cooktop, Dishwasher, Disposal, Exhaust Fan, Microwave, Natural Gas, Self Cleaning Oven
Laundry Main Level
Exterior
Exterior Feature In-Ground Irrigation
Community Features Clubhouse, Game Court, Lake, Outdoor Pool, Playground, Recreation Area, Sidewalks, Street Lights, Tennis Court(s), Walking Trails
Roof Type Shingle,Metal
Street Surface Concrete
Building
Lot Description Level, Private, Wooded
Building Description Brick,Fiber Cement, Three Story
Foundation Crawl Space
Builder Name Orleans
Sewer County Sewer
Water County Water
Architectural Style Traditional
Structure Type Brick,Fiber Cement
New Construction false
Schools
Elementary Schools Weddington
Middle Schools Weddington
High Schools Weddington
Others
HOA Name Braesael
Restrictions Architectural Review
Acceptable Financing VA Loan
Listing Terms VA Loan
Special Listing Condition None
Read Less Info
Want to know what your home might be worth? Contact us for a FREE valuation!

Our team is ready to help you sell your home for the highest possible price ASAP
© 2025 Listings courtesy of Canopy MLS as distributed by MLS GRID. All Rights Reserved.
Bought with Kathryn Lancaster • Dickens Mitchener & Associates Inc
"My job is to find and attract mastery-based agents to the office, protect the culture, and make sure everyone is happy! "






