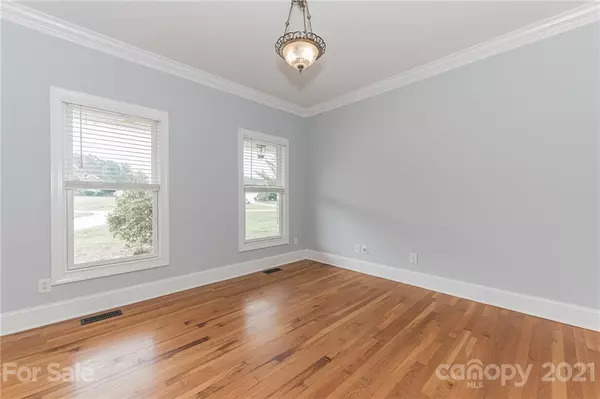$440,000
$459,500
4.2%For more information regarding the value of a property, please contact us for a free consultation.
3 Beds
3 Baths
2,552 SqFt
SOLD DATE : 09/28/2021
Key Details
Sold Price $440,000
Property Type Single Family Home
Sub Type Single Family Residence
Listing Status Sold
Purchase Type For Sale
Square Footage 2,552 sqft
Price per Sqft $172
Subdivision Birtwick Park
MLS Listing ID 3768312
Sold Date 09/28/21
Bedrooms 3
Full Baths 3
HOA Fees $8/ann
HOA Y/N 1
Year Built 2004
Lot Size 1.250 Acres
Acres 1.25
Lot Dimensions 150x280x217x255 per GIS
Property Description
!!! BEAUTIFUL 2-STORY HOME WITH FULL BASEMENT SITUATED ON CORNER LOT 1.25 ACRES IN THE JESSE CARSON SCHOOL DISTRICT !!! This home has an ATTACHED 3-CAR GARAGE / 22' Kitchen has bay window breakfast & double door pantry + 13x12 formal dining room / 12x13 Office with hardwood floors / 15x18 Great room has fireplace and door to deck overlooking privacy fenced backyard and lower level Patio from Basement below / Master bedroom 15 x 20 with Double Trey Ceiling + Master bath & HUGE walk-in closet and new garden tub/ 3 more additional Bedrooms, one has been used as a Game Room / Bedroom #2 12x13 with 4' walk-in closet / Bdrm #3 is 13x12 with 8 walk-in closet / 4th Bdrm / Bonus 13x20 with 2 access doors to walk-in Attic or could be made into Super Walk-in Closets / Freshly painted interior and New Carpet *** CONFIRMED APPOINTMENT REQUIRED - SECURITY SYSTEM ALWAYS ON - SELLER WILL DEACTIVATE REMOTELY For all Showings ***
Location
State NC
County Rowan
Interior
Interior Features Attic Stairs Pulldown, Garden Tub, Open Floorplan, Pantry, Tray Ceiling, Walk-In Closet(s)
Heating Heat Pump, Heat Pump, Multizone A/C, Zoned
Flooring Carpet, Tile, Wood
Fireplaces Type Gas Log, Great Room
Fireplace true
Appliance Cable Prewire, Ceiling Fan(s), Dishwasher, Electric Dryer Hookup, Electric Range, Exhaust Fan, Plumbed For Ice Maker, Microwave
Exterior
Exterior Feature Fence
Building
Lot Description Cleared, Corner Lot, Level, Wooded
Building Description Fiber Cement, 2 Story/Basement
Foundation Basement Inside Entrance, Basement Outside Entrance
Sewer Septic Installed
Water Well
Structure Type Fiber Cement
New Construction false
Schools
Elementary Schools Shive
Middle Schools China Grove
High Schools Jesse Carson
Others
HOA Name Birtwick Entrance HOA
Restrictions Subdivision
Acceptable Financing Cash, Conventional, FHA, USDA Loan, VA Loan
Listing Terms Cash, Conventional, FHA, USDA Loan, VA Loan
Special Listing Condition None
Read Less Info
Want to know what your home might be worth? Contact us for a FREE valuation!

Our team is ready to help you sell your home for the highest possible price ASAP
© 2025 Listings courtesy of Canopy MLS as distributed by MLS GRID. All Rights Reserved.
Bought with Beth Gionis • ProStead Realty
"My job is to find and attract mastery-based agents to the office, protect the culture, and make sure everyone is happy! "






