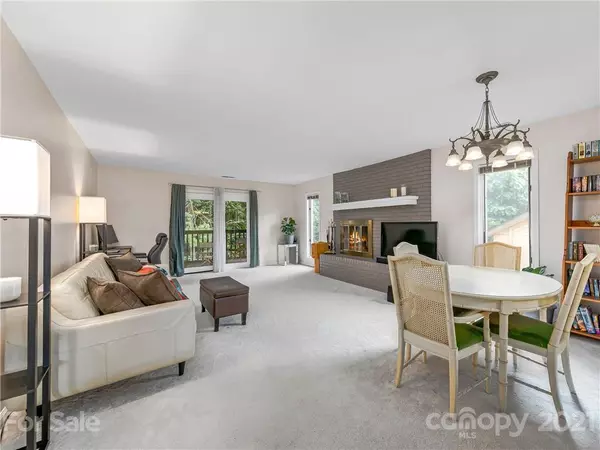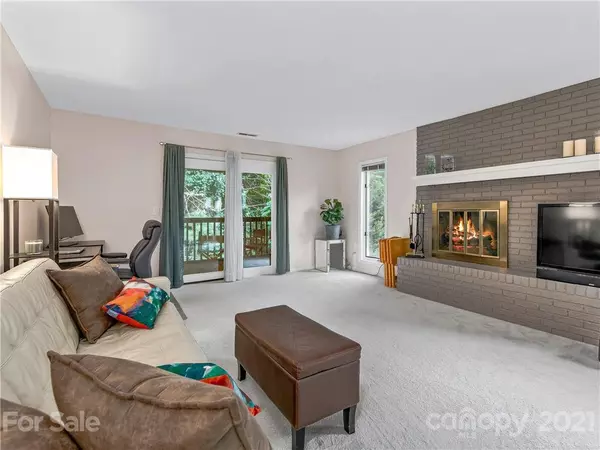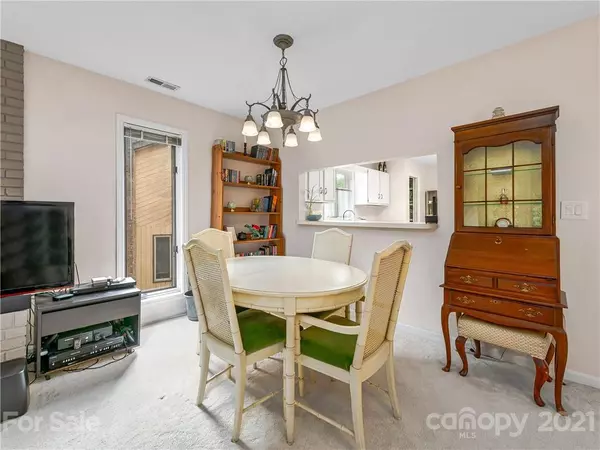$203,000
$216,000
6.0%For more information regarding the value of a property, please contact us for a free consultation.
2 Beds
2 Baths
1,219 SqFt
SOLD DATE : 09/24/2021
Key Details
Sold Price $203,000
Property Type Condo
Sub Type Condominium
Listing Status Sold
Purchase Type For Sale
Square Footage 1,219 sqft
Price per Sqft $166
Subdivision Pebble Creek
MLS Listing ID 3770332
Sold Date 09/24/21
Style Traditional
Bedrooms 2
Full Baths 2
HOA Fees $260/mo
HOA Y/N 1
Year Built 1984
Property Description
Turnkey two-bedroom/two-bathroom condo in South
Asheville's Pebble Creek subdivision. Second-floor end
unit offers a light and bright split-bedroom floorplan,
welcoming entry hall, and spacious kitchen with endless
possibilities. Large living area features dining area with
passthrough to kitchen, wood-burning fireplace with
brick surround, and doors that open to the private,
screened-in porch. Primary bedroom suite has plush
carpeting, wooded views, and a walk-in closet. Cool off
at the private, gated pool or enjoy relaxing next to the
babbling creek. Conveniently located — enjoy being just
around the corner from Publix and Whole Foods grocery
stores, loads of restaurants (including Tupelo Honey
South), multiple gym/fitness centers, and a quick
1.5 miles to the Blue Ridge Parkway. Easy 15 minutes to
downtown Asheville and just 10 minutes to the Asheville
Regional Airport.
Location
State NC
County Buncombe
Building/Complex Name Pebble Creek
Interior
Interior Features Cable Available, Pantry, Split Bedroom, Walk-In Closet(s)
Heating Heat Pump, Heat Pump
Flooring Carpet, Tile, Tile
Fireplaces Type Living Room, Wood Burning
Fireplace true
Appliance Cable Prewire, Electric Cooktop, Dishwasher, Dryer, Electric Oven, Refrigerator, Washer
Exterior
Exterior Feature Lawn Maintenance, In Ground Pool, Wired Internet Available
Community Features Outdoor Pool, Walking Trails
Building
Lot Description Mountain View, Paved, Winter View, Year Round View
Building Description Wood Siding, 1 Story
Foundation Crawl Space
Sewer Public Sewer
Water Public
Architectural Style Traditional
Structure Type Wood Siding
New Construction false
Schools
Elementary Schools Estes/Koontz
Middle Schools Valley Springs
High Schools T.C. Roberson
Others
HOA Name Baldwin Real Estate
Acceptable Financing Cash, Conventional
Listing Terms Cash, Conventional
Special Listing Condition None
Read Less Info
Want to know what your home might be worth? Contact us for a FREE valuation!

Our team is ready to help you sell your home for the highest possible price ASAP
© 2025 Listings courtesy of Canopy MLS as distributed by MLS GRID. All Rights Reserved.
Bought with Dana Norman • Fathom Realty
"My job is to find and attract mastery-based agents to the office, protect the culture, and make sure everyone is happy! "






