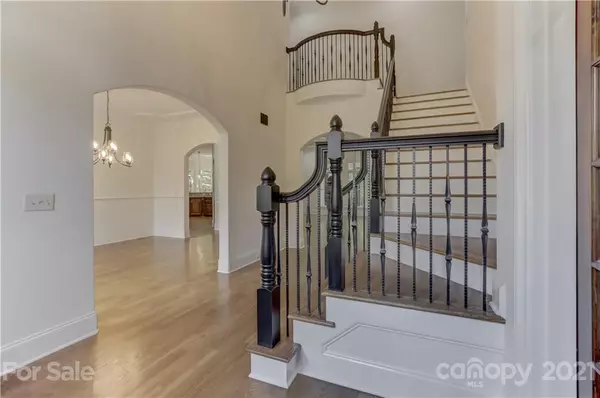$1,204,000
$1,182,500
1.8%For more information regarding the value of a property, please contact us for a free consultation.
5 Beds
5 Baths
4,881 SqFt
SOLD DATE : 09/22/2021
Key Details
Sold Price $1,204,000
Property Type Single Family Home
Sub Type Single Family Residence
Listing Status Sold
Purchase Type For Sale
Square Footage 4,881 sqft
Price per Sqft $246
Subdivision Hadley Park
MLS Listing ID 3779019
Sold Date 09/22/21
Style Transitional
Bedrooms 5
Full Baths 4
Half Baths 1
HOA Fees $41
HOA Y/N 1
Year Built 2007
Lot Size 0.420 Acres
Acres 0.42
Lot Dimensions 86x163x149x157
Property Description
What a FIND! Like new, custom-built home w/high-end craftsmanship thruout. Home's exterior & ALL interior walls, ceilings & trim are freshly painted. Refinished 4" white oak hardwoods & brand new carpet/padding. Bright & airy floor plan features a vaulted, beamed ceiling, a coffered ceiling, extra wide moldings, custom built-ins, arched entryways, many new light fixtures, dual staircases, & drop zone. 3 fireplaces. Open Kitchen w/custom, glazed cabinetry, granite, stone backsplash, SS Kitchen Aid appls include a 6-burner gas cooktop, custom hood, b'fast bar & octagonal ceiling. Wall-to-wall, wood-paneled Office w/fplace & glass French doors. Main level Mstr Suite has a tray ceiling, porch access, freshly painted custom dual vanities, glass-enclosed shower, jetted tub & large closet w/built-ins. The covered terrace overlooks a treed, private backyard. 3-car garage! N'hood pond & walking trails. A BEAUTIFUL property!
Location
State NC
County Union
Interior
Interior Features Attic Stairs Pulldown, Attic Walk In, Breakfast Bar, Built Ins, Drop Zone, Garden Tub, Open Floorplan, Pantry, Skylight(s), Tray Ceiling, Vaulted Ceiling, Walk-In Closet(s)
Heating Central, Gas Hot Air Furnace, Multizone A/C, Zoned
Flooring Carpet, Stone, Tile, Wood
Fireplaces Type Gas Log, Great Room, Keeping Room, Wood Burning, Other
Fireplace true
Appliance Cable Prewire, Ceiling Fan(s), CO Detector, Gas Cooktop, Dishwasher, Disposal, Microwave, Wall Oven, Warming Drawer
Exterior
Exterior Feature In-Ground Irrigation, Terrace
Community Features Pond, Walking Trails
Roof Type Shingle
Building
Lot Description Wooded
Building Description Stucco,Stone, 2 Story
Foundation Crawl Space
Builder Name Gordon Builders
Sewer County Sewer
Water County Water
Architectural Style Transitional
Structure Type Stucco,Stone
New Construction false
Schools
Elementary Schools Weddington
Middle Schools Weddington
High Schools Weddington
Others
HOA Name Cusick Mgmt
Restrictions Architectural Review
Acceptable Financing Cash, Conventional
Listing Terms Cash, Conventional
Special Listing Condition None
Read Less Info
Want to know what your home might be worth? Contact us for a FREE valuation!

Our team is ready to help you sell your home for the highest possible price ASAP
© 2025 Listings courtesy of Canopy MLS as distributed by MLS GRID. All Rights Reserved.
Bought with Melissa Brown • Helen Adams Realty
"My job is to find and attract mastery-based agents to the office, protect the culture, and make sure everyone is happy! "






