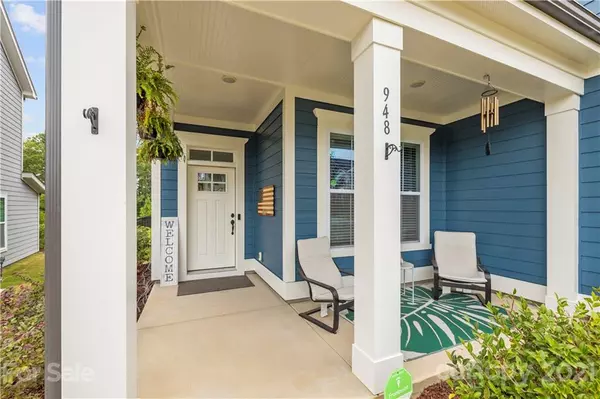$562,000
$569,000
1.2%For more information regarding the value of a property, please contact us for a free consultation.
4 Beds
3 Baths
2,973 SqFt
SOLD DATE : 09/20/2021
Key Details
Sold Price $562,000
Property Type Single Family Home
Sub Type Single Family Residence
Listing Status Sold
Purchase Type For Sale
Square Footage 2,973 sqft
Price per Sqft $189
Subdivision Paddlers Cove
MLS Listing ID 3771739
Sold Date 09/20/21
Bedrooms 4
Full Baths 3
HOA Fees $83/qua
HOA Y/N 1
Year Built 2018
Lot Size 0.270 Acres
Acres 0.27
Property Description
Stunning 4-bedroom, meticulously maintained home located in the desirable Paddlers Cove in Lake Wylie! Upgrades galore and lots of natural light and attention to detail in this open concept floor plan perfect for entertaining. The family room opens to a large kitchen with gorgeous cabinets and white quartz countertops. The eating area includes a custom built-in bar featuring a beverage fridge and wine fridge. Huge walk-in pantry with shelving, separate built-in office space, drop-zone with built-in bench, front office and a guest suite complete the first floor. The second floor features the primary bedroom with tiled garden tub, tiled shower and large walk-in closet. Two additional bedrooms, a full bathroom (tiled shower/tub) and loft/bonus area complete the upstairs. Exterior features include: Recently repainted! Large screened in porch perfect for quiet morning sunrise and relaxing in the evening overlooking your private, fenced in yard that backs to woods. Home is a MUST SEE!
Location
State SC
County York
Interior
Interior Features Attic Stairs Pulldown, Breakfast Bar, Built Ins, Cable Available, Drop Zone, Kitchen Island, Open Floorplan, Pantry, Tray Ceiling, Walk-In Closet(s), Walk-In Pantry, Wet Bar
Heating Central, Multizone A/C, Zoned
Flooring Carpet, Laminate, Tile
Fireplaces Type Family Room, Gas Log
Fireplace true
Appliance Bar Fridge, Cable Prewire, Ceiling Fan(s), CO Detector, Convection Oven, Gas Cooktop, Dishwasher, Disposal, Exhaust Fan, Gas Range, Security System, Wall Oven, Wine Refrigerator
Exterior
Exterior Feature Fence, Fire Pit, Wired Internet Available
Community Features Clubhouse, Outdoor Pool, Picnic Area, Playground, Recreation Area, Sidewalks, Street Lights, Walking Trails
Roof Type Shingle
Building
Lot Description Open Lot, Wooded
Building Description Fiber Cement, 2 Story
Foundation Slab
Sewer Public Sewer
Water Public
Structure Type Fiber Cement
New Construction false
Schools
Elementary Schools Crowders Creek
Middle Schools Oak Ridge
High Schools Clover
Others
Restrictions Subdivision
Acceptable Financing Cash, Conventional, FHA, VA Loan
Listing Terms Cash, Conventional, FHA, VA Loan
Special Listing Condition None
Read Less Info
Want to know what your home might be worth? Contact us for a FREE valuation!

Our team is ready to help you sell your home for the highest possible price ASAP
© 2025 Listings courtesy of Canopy MLS as distributed by MLS GRID. All Rights Reserved.
Bought with Michelle Zawacki • Berkshire Hathaway HomeServices Carolinas Realty
"My job is to find and attract mastery-based agents to the office, protect the culture, and make sure everyone is happy! "






