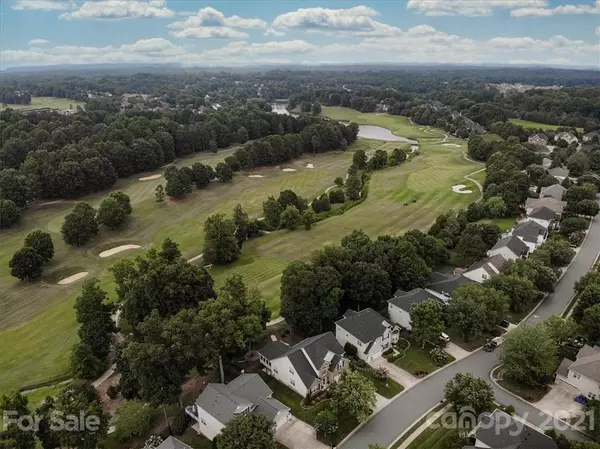$550,000
$520,000
5.8%For more information regarding the value of a property, please contact us for a free consultation.
5 Beds
4 Baths
2,815 SqFt
SOLD DATE : 09/13/2021
Key Details
Sold Price $550,000
Property Type Single Family Home
Sub Type Single Family Residence
Listing Status Sold
Purchase Type For Sale
Square Footage 2,815 sqft
Price per Sqft $195
Subdivision Northstone
MLS Listing ID 3766454
Sold Date 09/13/21
Style Transitional
Bedrooms 5
Full Baths 3
Half Baths 1
HOA Fees $23/ann
HOA Y/N 1
Year Built 2000
Lot Size 10,018 Sqft
Acres 0.23
Lot Dimensions 66x139x82x141
Property Description
This well maintained 5 bedroom home on the golf course! Home is zoned for Award Winning Schools! Northstone Country Club offers membership for access to lit tennis courts, pools, and one of the Top Rated Private Golf Courses. Home features a large master bedroom on the main level with walk in closet. Open floorplan that is great for entertaining. Kitchen has granite counters, stainless steel appliances, pantry. Breakfast area opens to a huge 16 X 23 rear 3 season porch. Second floor master bedroom. Flat, fenced, and tastefully landscaped backyard with mature trees. Epoxy garage floor 2017, new dishwasher 2020,new AC units 2017, new roof 2018. Great Huntersville location! Close to schools, restaurants & shopping! Minutes to Lake Norman, Birkdale Village & easy access to I-77!
Location
State NC
County Mecklenburg
Interior
Interior Features Attic Stairs Pulldown, Breakfast Bar, Garden Tub, Kitchen Island, Open Floorplan, Pantry, Tray Ceiling, Walk-In Closet(s)
Heating Central, Gas Hot Air Furnace, Multizone A/C, Natural Gas
Flooring Carpet, Tile, Wood
Fireplaces Type Gas Log, Great Room, Gas
Fireplace true
Appliance Cable Prewire, Ceiling Fan(s), Electric Cooktop, Dishwasher, Disposal, Electric Oven, Electric Dryer Hookup, Exhaust Fan, Plumbed For Ice Maker, Microwave, Natural Gas, Network Ready, Oven, Security System
Exterior
Exterior Feature Fence, Fire Pit
Community Features Other
Roof Type Shingle
Building
Lot Description Near Golf Course, On Golf Course
Building Description Brick Partial,Vinyl Siding, 2 Story
Foundation Crawl Space
Sewer Public Sewer
Water Public
Architectural Style Transitional
Structure Type Brick Partial,Vinyl Siding
New Construction false
Schools
Elementary Schools Huntersville
Middle Schools Bailey
High Schools William Amos Hough
Others
HOA Name first residential
Restrictions Architectural Review,Building,Deed
Acceptable Financing Cash, Conventional, FHA, VA Loan
Listing Terms Cash, Conventional, FHA, VA Loan
Special Listing Condition None
Read Less Info
Want to know what your home might be worth? Contact us for a FREE valuation!

Our team is ready to help you sell your home for the highest possible price ASAP
© 2025 Listings courtesy of Canopy MLS as distributed by MLS GRID. All Rights Reserved.
Bought with Amanda Chavis • Premier South
"My job is to find and attract mastery-based agents to the office, protect the culture, and make sure everyone is happy! "






