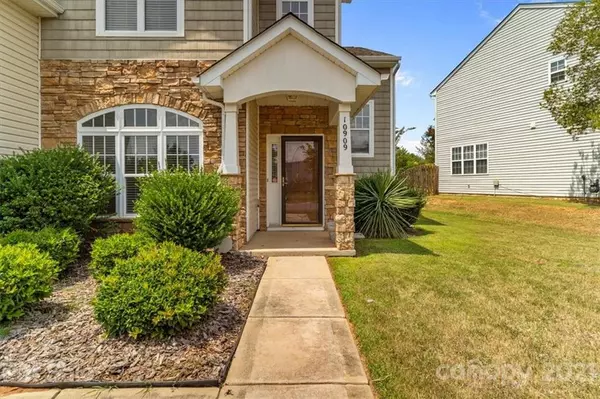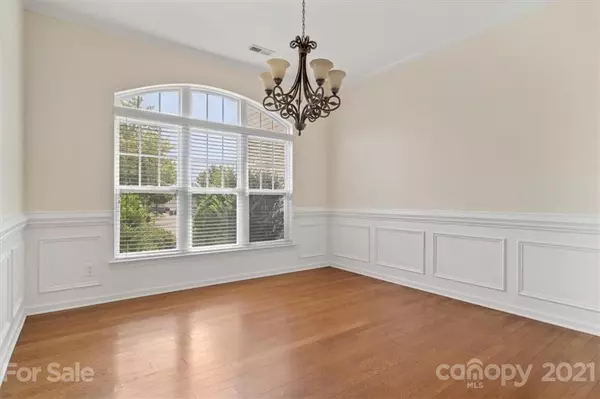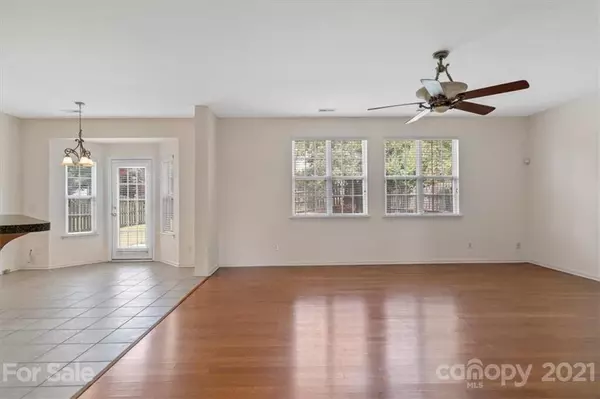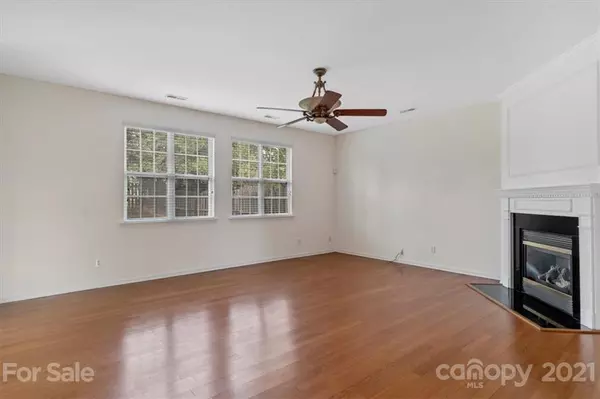$474,500
$465,000
2.0%For more information regarding the value of a property, please contact us for a free consultation.
5 Beds
3 Baths
2,650 SqFt
SOLD DATE : 09/07/2021
Key Details
Sold Price $474,500
Property Type Single Family Home
Sub Type Single Family Residence
Listing Status Sold
Purchase Type For Sale
Square Footage 2,650 sqft
Price per Sqft $179
Subdivision Southampton Commons
MLS Listing ID 3772426
Sold Date 09/07/21
Style Traditional
Bedrooms 5
Full Baths 3
HOA Fees $47/qua
HOA Y/N 1
Year Built 2004
Lot Size 7,405 Sqft
Acres 0.17
Lot Dimensions 83x120x40x116
Property Description
Welcome Home! The Southampton Commons neighborhood is located in the heart of Ballantyne. This area of South Charlotte offers close proximity to highways, Uptown, restaurants, shops, recreation, & more. You won't be disappointed when you walk into this home either, it is turnkey & ready for a quick move-in! Large 5 Bedroom house with 3 full baths & fenced yard. Eat-in kitchen featuring stainless appliances, dinning room, living room with gas FP, guest room on main level, full bath on main level, bonus room/5th bed upper, huge primary bedroom w/trey ceiling and on suite bath featuring stand up shower and garden tub, and 2 car garage. Hardwoods on main level, tile in kitchen, and architectural detail is abundant. In addition, the residents have access to the neighborhood pool and playground just down the street. Upper-level AC unit replaced in 2019, New roof and siding 2015
Location
State NC
County Mecklenburg
Interior
Interior Features Cable Available, Garden Tub, Tray Ceiling, Walk-In Closet(s), Window Treatments
Heating Central, Gas Hot Air Furnace
Flooring Carpet, Tile, Wood
Fireplaces Type Living Room
Fireplace true
Appliance Cable Prewire, Ceiling Fan(s), Dishwasher, Disposal, Plumbed For Ice Maker, Microwave, Refrigerator
Exterior
Exterior Feature Fence
Community Features Outdoor Pool, Playground, Recreation Area, Sidewalks, Street Lights
Roof Type Shingle
Building
Lot Description Level, Wooded
Building Description Stone Veneer,Vinyl Siding, 2 Story
Foundation Slab
Sewer Public Sewer
Water Public
Architectural Style Traditional
Structure Type Stone Veneer,Vinyl Siding
New Construction false
Schools
Elementary Schools Elon Park
Middle Schools Community House
High Schools Ardrey Kell
Others
HOA Name CSI Community Management
Restrictions Architectural Review,Subdivision,Other - See Media/Remarks
Special Listing Condition None
Read Less Info
Want to know what your home might be worth? Contact us for a FREE valuation!

Our team is ready to help you sell your home for the highest possible price ASAP
© 2025 Listings courtesy of Canopy MLS as distributed by MLS GRID. All Rights Reserved.
Bought with Brian Root • Opendoor Brokerage LLC
"My job is to find and attract mastery-based agents to the office, protect the culture, and make sure everyone is happy! "






