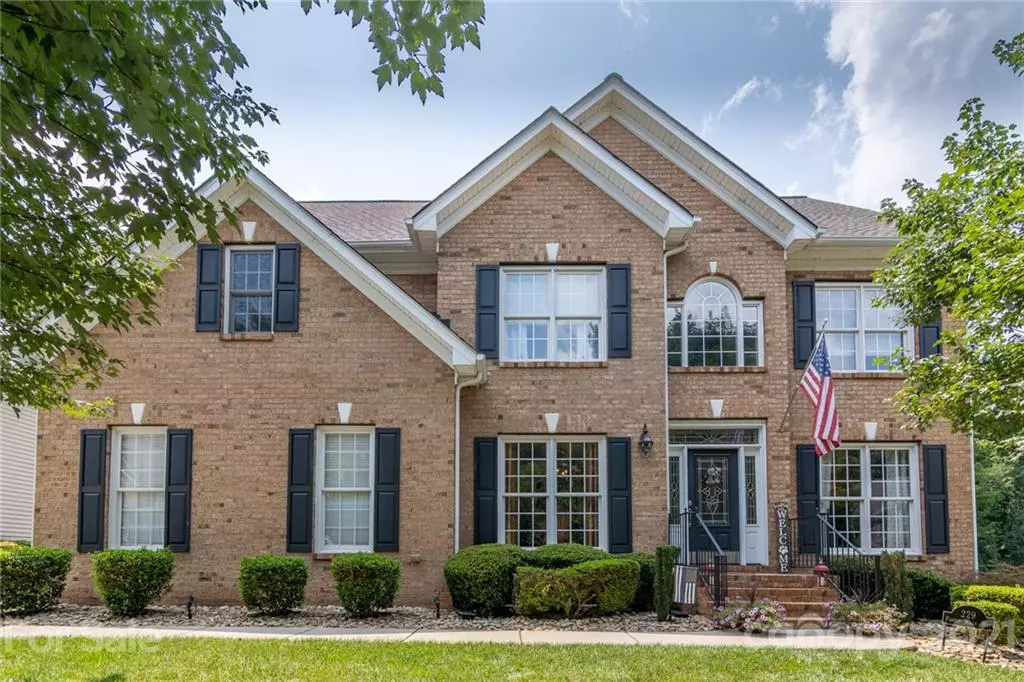$450,000
$440,000
2.3%For more information regarding the value of a property, please contact us for a free consultation.
4 Beds
3 Baths
3,069 SqFt
SOLD DATE : 09/02/2021
Key Details
Sold Price $450,000
Property Type Single Family Home
Sub Type Single Family Residence
Listing Status Sold
Purchase Type For Sale
Square Footage 3,069 sqft
Price per Sqft $146
Subdivision Cherry Grove
MLS Listing ID 3764143
Sold Date 09/02/21
Style Transitional
Bedrooms 4
Full Baths 2
Half Baths 1
Construction Status Completed
HOA Fees $50/ann
HOA Y/N 1
Abv Grd Liv Area 3,069
Year Built 2006
Lot Size 0.350 Acres
Acres 0.35
Lot Dimensions 171x90x171x90
Property Description
Welcome Home! A soaring 2-story foyer greets you as you enter with a formal living room and a dining room on each side. The enormous great room is flooded with natural light and features a gas fireplace. The eat-in kitchen has brand new SS appliances, double ovens, an island with a gas cooktop, gorgeous granite countertops, abundant cabinet space, and a built-in office nook. The sunroom has a private entry to the back deck. Upstairs, you'll find a huge master suite w/double door entry & tray ceiling. Master bath has double vanities, a separate shower, a jetted tub, and a large walk-in closet. There are 3 more generous sized bedrooms, a large bonus room, a second full bath w/double vanities, and laundry room upstairs. Brand new maintenance-free deck with tons of space for furniture and entertaining. Private fenced yard w/ irrigation. Gorgeous landscape lighting. Crown molding & new flooring on first floor & fresh neutral paint throughout. Side entry garage. MGSD schools. Won't Last!
Location
State NC
County Iredell
Zoning R3
Interior
Interior Features Garden Tub, Kitchen Island, Open Floorplan, Pantry, Tray Ceiling(s), Walk-In Closet(s)
Heating Forced Air, Natural Gas
Cooling Central Air
Flooring Carpet, Tile, Vinyl, Wood
Fireplaces Type Great Room
Fireplace true
Appliance Dishwasher, Disposal, Double Oven, Dryer, Gas Cooktop, Gas Water Heater, Refrigerator, Washer
Laundry Laundry Room, Upper Level
Exterior
Garage Spaces 2.0
Fence Fenced
Community Features Clubhouse, Outdoor Pool, Playground
Roof Type Composition
Street Surface Concrete,Paved
Porch Deck, Rear Porch
Garage true
Building
Lot Description Level, Wooded
Foundation Crawl Space
Sewer Public Sewer
Water City
Architectural Style Transitional
Level or Stories Two
Structure Type Brick Partial,Vinyl
New Construction false
Construction Status Completed
Schools
Elementary Schools Park View
Middle Schools Mooresville
High Schools Mooresville
Others
HOA Name Henderson Properties
Senior Community false
Restrictions Architectural Review,Building,Subdivision
Acceptable Financing Cash, Conventional, FHA, USDA Loan, VA Loan
Listing Terms Cash, Conventional, FHA, USDA Loan, VA Loan
Special Listing Condition None
Read Less Info
Want to know what your home might be worth? Contact us for a FREE valuation!

Our team is ready to help you sell your home for the highest possible price ASAP
© 2025 Listings courtesy of Canopy MLS as distributed by MLS GRID. All Rights Reserved.
Bought with Doaa El Gamel • Allen Tate Mooresville/Lake Norman
"My job is to find and attract mastery-based agents to the office, protect the culture, and make sure everyone is happy! "






