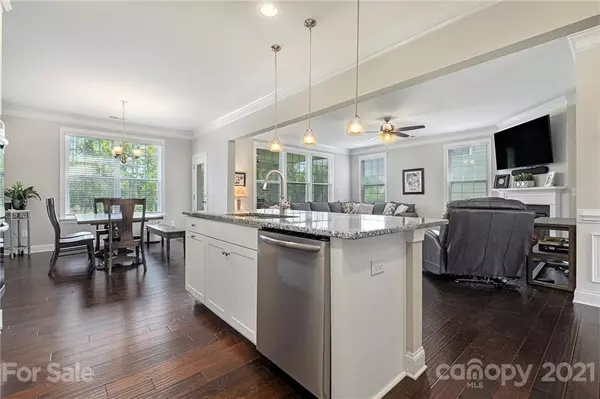$595,000
$575,000
3.5%For more information regarding the value of a property, please contact us for a free consultation.
5 Beds
5 Baths
3,793 SqFt
SOLD DATE : 09/01/2021
Key Details
Sold Price $595,000
Property Type Single Family Home
Sub Type Single Family Residence
Listing Status Sold
Purchase Type For Sale
Square Footage 3,793 sqft
Price per Sqft $156
Subdivision Skybrook North Villages
MLS Listing ID 3769130
Sold Date 09/01/21
Bedrooms 5
Full Baths 4
Half Baths 1
HOA Fees $30/ann
HOA Y/N 1
Year Built 2019
Lot Size 8,712 Sqft
Acres 0.2
Property Description
Coveted 5BR/4.5BA home in highly sought after VILLAGES OF SKYBROOK NORTH! Move-in ready w/open floorplan & hardwood floors throughout. Host cookouts in one of the best backyards in the neighborhood with a 16x20 custom screened porch, fire pit & paver patio all backing to woods. Enjoy cooking for friends & family in the gourmet kitchen w/upgraded "castled" white cabinets, subway tile, huge island, granite, gas range & large walk-in pantry. Enjoy your morning coffee on the covered front porch. Work from home? You will love the quiet main level study w/custom sliding barn doors. Relax at the end of the day in the private master suite w/enormous walk-in closet, large shower, soaking tub, dual vanities, & tile. The 460 sq/ft bonus room is big enough for a pool table & your next Super Bowl party! Your guests will appreciate having their own main level bedroom w/full bathroom. Convenient upstairs laundry. Tankless water heater! Tons of storage! Cox Mill High School. Faces west. Must see!
Location
State NC
County Cabarrus
Interior
Interior Features Attic Stairs Pulldown, Garden Tub, Kitchen Island, Open Floorplan, Pantry, Split Bedroom, Tray Ceiling, Walk-In Closet(s), Walk-In Pantry
Heating Heat Pump, Heat Pump
Flooring Carpet, Tile, Wood
Fireplaces Type Family Room, Gas Log
Fireplace true
Appliance Cable Prewire, Gas Cooktop, Dishwasher, Disposal, Double Oven, Electric Dryer Hookup, Exhaust Fan, Plumbed For Ice Maker, Microwave, Wall Oven
Exterior
Exterior Feature Fire Pit
Community Features Outdoor Pool, Playground, Recreation Area, Sidewalks, Street Lights, Walking Trails
Waterfront Description None
Roof Type Shingle
Building
Lot Description Level
Building Description Fiber Cement,Stone Veneer, 2 Story
Foundation Slab
Builder Name DR Horton
Sewer Public Sewer
Water Public
Structure Type Fiber Cement,Stone Veneer
New Construction false
Schools
Elementary Schools W.R. Odell
Middle Schools Harrisrd
High Schools Cox Mill
Others
HOA Name Key Community
Restrictions Architectural Review
Acceptable Financing Cash, Conventional, FHA, VA Loan
Listing Terms Cash, Conventional, FHA, VA Loan
Special Listing Condition None
Read Less Info
Want to know what your home might be worth? Contact us for a FREE valuation!

Our team is ready to help you sell your home for the highest possible price ASAP
© 2025 Listings courtesy of Canopy MLS as distributed by MLS GRID. All Rights Reserved.
Bought with Candice Farnie • Redfin Corporation (161705)
"My job is to find and attract mastery-based agents to the office, protect the culture, and make sure everyone is happy! "






