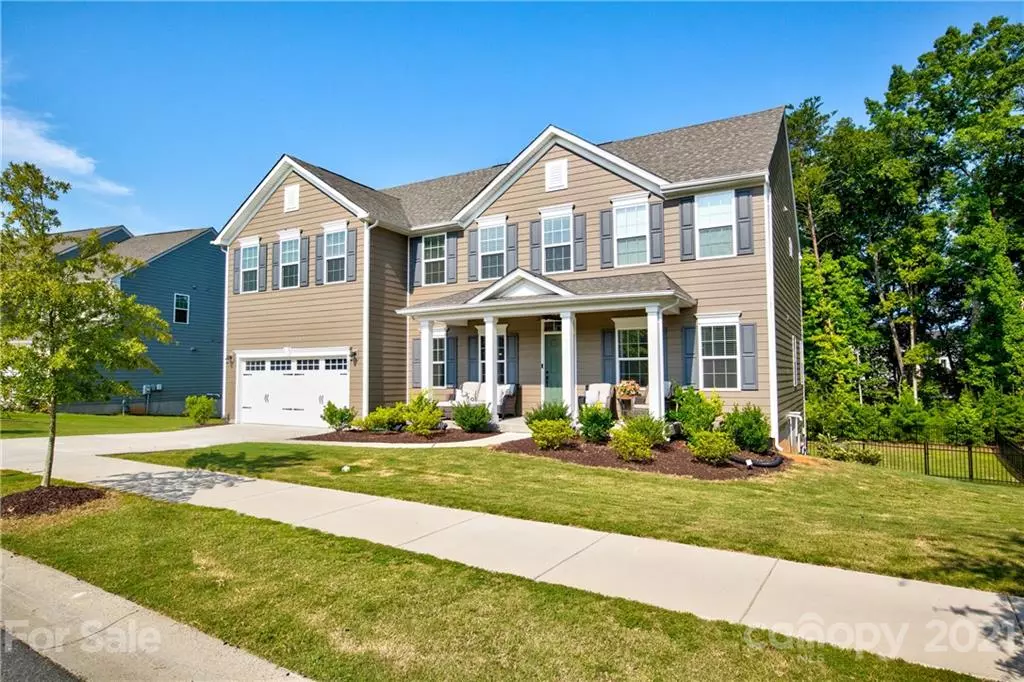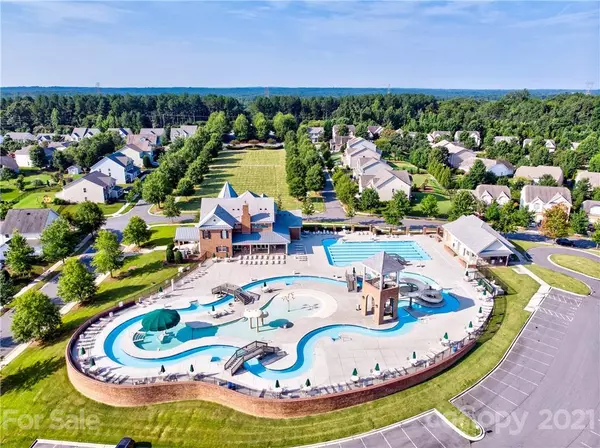$665,000
$639,900
3.9%For more information regarding the value of a property, please contact us for a free consultation.
6 Beds
4 Baths
4,485 SqFt
SOLD DATE : 08/31/2021
Key Details
Sold Price $665,000
Property Type Single Family Home
Sub Type Single Family Residence
Listing Status Sold
Purchase Type For Sale
Square Footage 4,485 sqft
Price per Sqft $148
Subdivision Massey
MLS Listing ID 3766240
Sold Date 08/31/21
Style Transitional
Bedrooms 6
Full Baths 4
HOA Fees $78/ann
HOA Y/N 1
Year Built 2019
Lot Size 0.307 Acres
Acres 0.307
Lot Dimensions 88x136x113x136
Property Description
Showing Start 7/31! You will Love this Upgraded Basement Home with Private Backyard in Massey! Open Floor Plan with 6 bedrooms, Guest Suite on the Main Level & Full Bath. Gourmet Kitchen with SS Appliances, Double Wall Ovens, Gas Cook Top, Huge Granite Breakfast Island, Walk In Pantry, Open to Casual Dining & Great Room. Deck off Kitchen Overlooking the Private Backyard. Upstairs You will Find a Large Bonus Room, 3 Guest Bedrooms all with Large Closets, a Hall Bath with Dual Sinks & the Luxury Master Suite. The Master Features 2 Walk-In Closets, a Spa Bath with Designer Tile Shower & Granite Vanity Tops. The Basement is a Perfect Space to Entertain; Large Bonus/Rec Room, a Full Bath & a Bedroom/Flex Room. Plus 500 sf Unfinished that has HVAC & Electric in place. 2 Car Garage. Fenced Back Yard. Tankless Hot Water Heater. Award Winning Fort Mill Schools. Walk to the Impressive Neighborhood Pool with Tunnel Slides, Club House & Gym.
Location
State SC
County York
Interior
Interior Features Attic Other, Breakfast Bar, Cable Available, Drop Zone, Kitchen Island, Open Floorplan, Walk-In Closet(s), Walk-In Pantry
Heating Central, Gas Hot Air Furnace, Gas Water Heater
Flooring Carpet, Laminate, Hardwood, Tile
Fireplace false
Appliance Cable Prewire, Ceiling Fan(s), Gas Cooktop, Dishwasher, Disposal, Double Oven, Plumbed For Ice Maker, Microwave, Natural Gas, Self Cleaning Oven, Wall Oven
Exterior
Exterior Feature Fence, Shed(s)
Community Features Clubhouse, Fitness Center, Outdoor Pool, Playground, Recreation Area, Sidewalks, Street Lights, Walking Trails
Roof Type Shingle
Building
Lot Description Private, Wooded
Building Description Fiber Cement, 2 Story/Basement
Foundation Basement, Basement Partially Finished
Builder Name Ryan Homes
Sewer Public Sewer
Water Public
Architectural Style Transitional
Structure Type Fiber Cement
New Construction false
Schools
Elementary Schools Dobys Bridge
Middle Schools Forest Creek
High Schools Catawbaridge
Others
HOA Name Braesael Management
Restrictions Architectural Review,Subdivision
Acceptable Financing Cash, Conventional, FHA, VA Loan
Listing Terms Cash, Conventional, FHA, VA Loan
Special Listing Condition None
Read Less Info
Want to know what your home might be worth? Contact us for a FREE valuation!

Our team is ready to help you sell your home for the highest possible price ASAP
© 2025 Listings courtesy of Canopy MLS as distributed by MLS GRID. All Rights Reserved.
Bought with Deanna Terry • Rinehart Realty Corporation
"My job is to find and attract mastery-based agents to the office, protect the culture, and make sure everyone is happy! "






