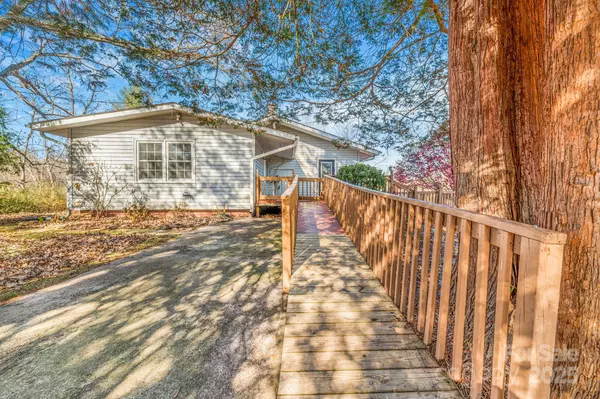
UPDATED:
Key Details
Property Type Single Family Home
Sub Type Single Family Residence
Listing Status Active
Purchase Type For Sale
Square Footage 1,678 sqft
Price per Sqft $223
MLS Listing ID 4311054
Bedrooms 3
Full Baths 2
Abv Grd Liv Area 1,358
Year Built 1930
Lot Size 0.990 Acres
Acres 0.99
Property Sub-Type Single Family Residence
Property Description
Step inside to a bright, inviting interior featuring a finished sunroom that floods the home with natural light and adds flexible year-round living space. Outdoors, two decks create the perfect backdrop for entertaining, morning coffee, or quiet evenings under the stars. The .99 acre lot is ready for gardening, pets, or family fun.
Animal lovers will appreciate the thoughtfully designed two catios, offering safe outdoor freedom for pets — and if you're looking for a turnkey income opportunity, this property delivers. Attached to the home is a bedroom / bathroom that could easily be used as a revenue stream or seamlessly reintegrated into the main residence for additional living area.
Major 2020 updates ensure peace of mind for years to come, including:
• New roof, gutters, and downspouts
• Updated electrical (partial)
• New plumbing and sewage lines
• New water heater
• New AC system with ductwork
• Pellet stove
• Radon mitigation system
• All stainless steel appliances.
Whether you're seeking a charming retreat, a property with built-in income potential, or a home that blends character with convenience, this one checks every box. Just 10 minutes to Waynesville and 30 minutes to Asheville — the perfect balance of privacy and accessibility.
Location
State NC
County Haywood
Zoning Cr-2
Rooms
Basement Exterior Entry, Storage Space, Unfinished
Primary Bedroom Level Main
Main Level Bedrooms 2
Main Level Primary Bedroom
Main Level Bedroom(s)
Main Level Bathroom-Full
Main Level Kitchen
Main Level Dining Room
Main Level Living Room
2nd Living Quarters Level Bedroom(s)
Main Level Sunroom
2nd Living Quarters Level Bathroom-Full
Main Level Laundry
Interior
Heating Forced Air, Oil
Cooling Central Air
Flooring Tile, Vinyl
Fireplaces Type Living Room
Fireplace true
Appliance Dishwasher, Oven, Refrigerator
Laundry Main Level
Exterior
Roof Type Architectural Shingle
Street Surface Concrete,Paved
Porch Covered, Deck, Side Porch
Garage false
Building
Lot Description Cleared, Level, Open Lot, Views
Dwelling Type Site Built
Foundation Basement
Sewer Public Sewer
Water City
Level or Stories One
Structure Type Brick Partial,Vinyl
New Construction false
Schools
Elementary Schools Clyde
Middle Schools Canton
High Schools Pisgah
Others
Senior Community false
Restrictions No Representation
Special Listing Condition None

"My job is to find and attract mastery-based agents to the office, protect the culture, and make sure everyone is happy! "



