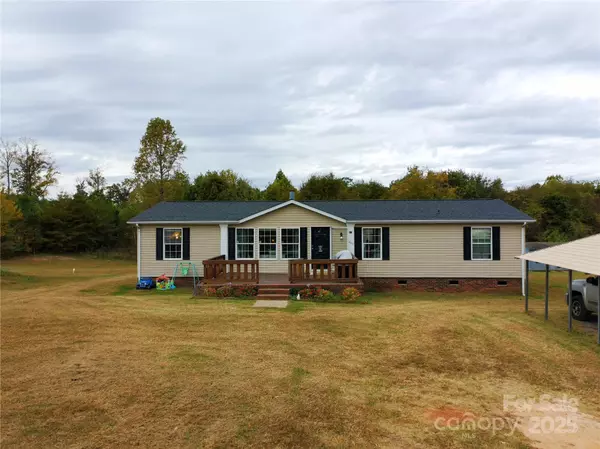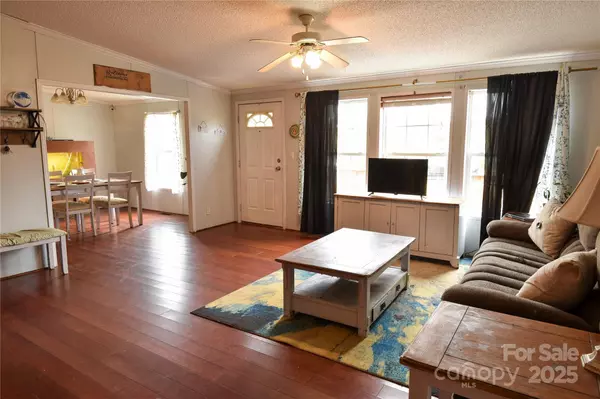
UPDATED:
Key Details
Property Type Single Family Home
Sub Type Single Family Residence
Listing Status Active
Purchase Type For Sale
Square Footage 1,620 sqft
Price per Sqft $157
MLS Listing ID 4319921
Bedrooms 3
Full Baths 2
Abv Grd Liv Area 1,620
Year Built 2003
Lot Size 3.480 Acres
Acres 3.48
Property Sub-Type Single Family Residence
Property Description
Step inside to find fresh paint and updated trim work that give the home a warm, inviting feel. The spacious living room flows effortlessly into the open kitchen and dining area, creating an ideal setting for everyday living or entertaining friends and family. The primary suite is privately situated on one side of the home and features an en-suite bath for added comfort, while the additional bedrooms and full bath on the opposite side provide ample space for guests or a home office.
The roof was replaced in May 2025, the HVAC unit was replaced in 2023, and the seller is offering up to $15,000 in closing credits with a reasonable offer—helping make your dream of homeownership even more attainable.
Enjoy peaceful mornings on the front porch overlooking rolling countryside views or unwind in the evenings on the back porch, taking in the sounds of nature and the privacy that only acreage can provide. The property also includes an outbuilding with brand-new electric service, ideal for a workshop, storage, or creative space.
With 3.48 acres of gently sloping land, there's plenty of room to garden, play, or even explore future expansion possibilities. Whether you're seeking a quiet retreat from city life, space for hobbies, or simply a place to breathe fresh air and enjoy the scenery, this property delivers.
Located just a short drive from local dining, shopping, and downtown Shelby, you'll love the balance of convenience and seclusion. Easy access to major highways makes commuting to nearby areas a breeze, yet you'll feel a world away surrounded by peace, tranquility, and beautiful views in every direction.
Don't miss your chance to make 1007 W Cabaniss Road your new home—schedule your private showing today and discover all that this incredible property has to offer!
Location
State NC
County Cleveland
Zoning AA1
Rooms
Main Level Bedrooms 3
Main Level Primary Bedroom
Interior
Interior Features Open Floorplan, Split Bedroom, Walk-In Closet(s)
Heating Electric
Cooling Central Air, Electric
Fireplaces Type Wood Burning
Fireplace true
Appliance None
Laundry Electric Dryer Hookup, Laundry Room, Washer Hookup
Exterior
Carport Spaces 2
Utilities Available Cable Available
Roof Type Architectural Shingle
Street Surface Gravel,Paved
Porch Deck, Front Porch, Rear Porch
Garage false
Building
Lot Description Level, Wooded
Dwelling Type Manufactured
Foundation Crawl Space
Sewer Septic Installed
Water Public
Level or Stories One
Structure Type Vinyl
New Construction false
Schools
Elementary Schools Unspecified
Middle Schools Unspecified
High Schools Unspecified
Others
Senior Community false
Acceptable Financing Cash, Conventional, FHA, VA Loan
Listing Terms Cash, Conventional, FHA, VA Loan
Special Listing Condition None

"My job is to find and attract mastery-based agents to the office, protect the culture, and make sure everyone is happy! "



