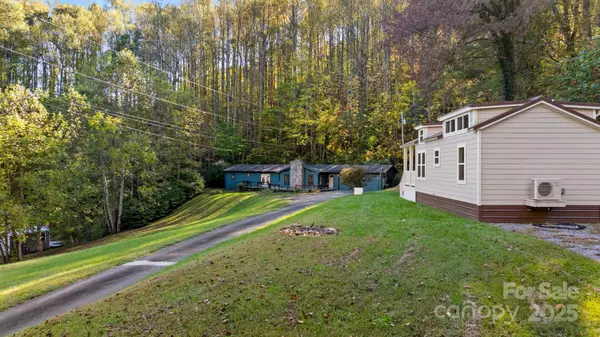
UPDATED:
Key Details
Property Type Single Family Home
Sub Type Single Family Residence
Listing Status Active
Purchase Type For Sale
Square Footage 2,043 sqft
Price per Sqft $261
MLS Listing ID 4313399
Bedrooms 4
Full Baths 3
Abv Grd Liv Area 1,651
Year Built 1969
Lot Size 1.610 Acres
Acres 1.61
Property Sub-Type Single Family Residence
Property Description
Step inside the main house (3 Bed, 2 Bath) and be greeted by a spacious and welcoming living room, anchored by a charming fireplace—the ultimate cozy spot for mountain evenings. The home features a practical layout, generous bedrooms, and the convenience of an attached garage for easy access and storage. It's perfectly sized for family living or as your primary mountain retreat.
The detached, self-contained 1 bedroom, 1 bathroom tiny house offers flexibility. Utilize it for long-term rental income or as a highly desirable short-term vacation rental. Provide private, independent living quarters for family. Create a serene home office or art studio away from the main house activity.
Enjoy the perfect blend of small-town charm, academic convenience, and stunning natural beauty. This location is unbeatable. Historic Downtown Sylva is approximately 10 minutes away! Enjoy the picturesque streets, local breweries (part of the Jackson County Ale Trail), unique shops, and acclaimed dining. Western Carolina University (WCU)is an approximate 25-minute commute, making this an ideal location for students, faculty, or a prime rental property catering to the university community. You are approximately 20 minutes to all your major grocery and big-box shopping needs. You will also live minutes from world-class hiking and waterfalls near the Great Smoky Mountain National Park and the Blue Ridge Parkway. Explore trails like the challenging Pinnacle Park or the waterfalls of the Deep Creek area.
This rare, dual-living setup in the thriving Sylva area offers both lifestyle and financial advantages. Don't let this unique investment opportunity slip away!
Location
State NC
County Jackson
Zoning RES
Rooms
Guest Accommodations Separate Living Quarters
Main Level Bedrooms 3
Main Level Bedroom(s)
Main Level Primary Bedroom
Main Level Bathroom-Full
Main Level Bathroom-Full
Main Level Bonus Room
Main Level Dining Area
Main Level Laundry
Main Level Living Room
Main Level Bedroom(s)
Interior
Heating Electric, Heat Pump
Cooling Central Air, Heat Pump
Fireplace true
Appliance Dishwasher, Electric Oven, Electric Range, Microwave, Refrigerator, Washer/Dryer
Laundry Inside, Laundry Room, Main Level
Exterior
Garage Spaces 2.0
Utilities Available Electricity Connected
Roof Type Architectural Shingle
Street Surface Asphalt,Paved
Porch Deck
Garage true
Building
Lot Description Views
Dwelling Type Manufactured,Site Built
Foundation Crawl Space
Sewer Septic Installed
Water Shared Well
Level or Stories One
Structure Type Wood
New Construction false
Schools
Elementary Schools Scotts Creek
Middle Schools Scotts Creek
High Schools Smoky Mountain
Others
Senior Community false
Restrictions Deed
Acceptable Financing Cash, Conventional, FHA, VA Loan
Listing Terms Cash, Conventional, FHA, VA Loan
Special Listing Condition None

"My job is to find and attract mastery-based agents to the office, protect the culture, and make sure everyone is happy! "



