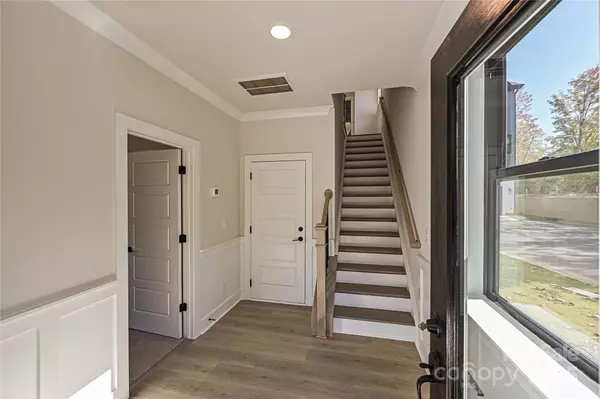
UPDATED:
Key Details
Property Type Townhouse
Sub Type Townhouse
Listing Status Active
Purchase Type For Sale
Square Footage 1,846 sqft
Price per Sqft $243
Subdivision Sardis Woods
MLS Listing ID 4312725
Bedrooms 4
Full Baths 3
Half Baths 1
HOA Fees $220/mo
HOA Y/N 1
Abv Grd Liv Area 1,846
Year Built 2023
Lot Size 1,306 Sqft
Acres 0.03
Property Sub-Type Townhouse
Property Description
This beautifully designed home features 4 bedrooms, 3.5 bathrooms, and a finished attached 2-car garage, offering the perfect blend of space, sophistication, and comfort.
The entry level includes a private guest suite with a full bath featuring a tiled shower—perfect for visitors, multigenerational living, or a home office.
On the main level, enjoy a bright, open-concept living space filled with natural light. The chef-inspired kitchen boasts a large center island with bar seating, stainless steel appliances, a single-bowl stainless steel sink, and modern fixtures and lighting throughout. Custom wainscoting accents add character and warmth, while the private deck invites you to relax or entertain outdoors.
Upstairs, the spacious primary suite serves as a true retreat, complete with a spa-like ensuite bath featuring a beautifully tiled shower and generous closet space. Two additional bedrooms share a full hall bath, and a convenient third-floor laundry adds everyday ease.
With elegant finishes, thoughtful details, and a prime location near shopping, dining, and major highways, this home delivers the perfect combination of luxury, convenience, and modern living.
Upstairs, the primary suite is a true retreat, complete with a spa-like ensuite bath and generous closet space. Two additional bedrooms, a full hall bath, and a convenient third-floor laundry complete the upper level.
With elegant finishes, a thoughtful floor plan, and an unbeatable location close to shopping, dining, and major highways, this home perfectly blends luxury, convenience, and everyday livability.
Location
State NC
County Mecklenburg
Zoning N2-B
Rooms
Main Level Bedrooms 1
Main Level Bedroom(s)
Main Level Bathroom-Full
Upper Level Living Room
Upper Level Bathroom-Half
Third Level Primary Bedroom
Upper Level Kitchen
Upper Level Dining Area
Third Level Bedroom(s)
Third Level Bedroom(s)
Third Level Bathroom-Full
Third Level Bathroom-Full
Third Level Laundry
Interior
Heating Central, Heat Pump
Cooling Central Air
Flooring Carpet, Tile, Vinyl
Fireplace false
Appliance Dishwasher, Electric Range, Refrigerator with Ice Maker
Laundry In Hall
Exterior
Garage Spaces 2.0
Street Surface Concrete,Paved
Porch Deck
Garage true
Building
Dwelling Type Site Built
Foundation Slab
Sewer Public Sewer
Water City
Level or Stories Three
Structure Type Fiber Cement
New Construction false
Schools
Elementary Schools Greenway Park
Middle Schools Mcclintock
High Schools East Mecklenburg
Others
HOA Name Galleria HOA
Senior Community false
Acceptable Financing Cash, Conventional
Listing Terms Cash, Conventional
Special Listing Condition None

"My job is to find and attract mastery-based agents to the office, protect the culture, and make sure everyone is happy! "



