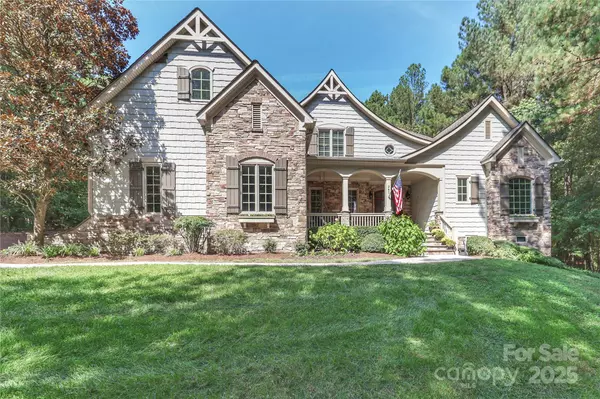
UPDATED:
Key Details
Property Type Single Family Home
Sub Type Single Family Residence
Listing Status Coming Soon
Purchase Type For Sale
Square Footage 4,311 sqft
Price per Sqft $289
Subdivision Ketner Farms
MLS Listing ID 4305832
Style French Provincial
Bedrooms 4
Full Baths 3
Abv Grd Liv Area 4,311
Year Built 2007
Lot Size 5.380 Acres
Acres 5.38
Property Sub-Type Single Family Residence
Property Description
The welcoming family room with gorgeous stone fireplace, features beautiful 11 ft wood beamed ceilings, classic hardwood flooring, built in shelving and high end finishes throughout. The gourmet kitchen offers a huge island, quartz countertops, and high end appliances, blending style and performance. The expansive sunroom with brick fireplace, is perfect for entertaining, cozy dinners, evening sunsets, or relaxing with morning coffee.
The large, beautifully appointed master bedroom is on the main level and features 14 ft vaulted ceilings, wood flooring, a sitting area, and two huge walk-in closets. The master bath has granite countertops, ceramic tile flooring, custom cabinets & a beautifully tiled shower. Upstairs you'll find 2 spacious bedrooms , a full bath, plus a huge bonus room and an additional recreation room/gym providing enough entertainment and space for everyone. Outside there's a fenced backyard and a private playground area on the side yard to enjoy.
Exceptional craftsmanship is shown throughout every space of this immaculate custom built home.
Privacy, luxury, and endless possibilities all in one stunning retreat!
Location
State NC
County Rowan
Zoning SFR
Rooms
Main Level Bedrooms 2
Main Level Primary Bedroom
Main Level Bathroom-Full
Main Level Living Room
Main Level Kitchen
Main Level Dining Area
Main Level Sunroom
Upper Level Bonus Room
Main Level Laundry
Main Level Office
Upper Level Recreation Room
Interior
Heating Natural Gas
Cooling Electric
Flooring Tile, Wood
Fireplaces Type Gas, Great Room
Fireplace true
Appliance Dishwasher, Disposal
Laundry Electric Dryer Hookup
Exterior
Garage Spaces 2.0
Street Surface Concrete
Garage true
Building
Lot Description Wooded
Dwelling Type Site Built
Foundation Crawl Space
Sewer Septic Installed
Water Well
Architectural Style French Provincial
Level or Stories Two
Structure Type Hardboard Siding,Stone
New Construction false
Schools
Elementary Schools Unspecified
Middle Schools Unspecified
High Schools Unspecified
Others
Senior Community false
Acceptable Financing Cash, Conventional, FHA, VA Loan
Listing Terms Cash, Conventional, FHA, VA Loan
Special Listing Condition None

"My job is to find and attract mastery-based agents to the office, protect the culture, and make sure everyone is happy! "



