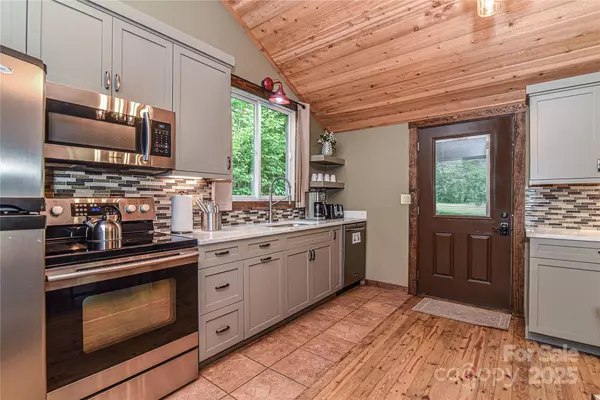
UPDATED:
Key Details
Property Type Single Family Home
Sub Type Single Family Residence
Listing Status Active
Purchase Type For Sale
Square Footage 1,294 sqft
Price per Sqft $1,846
MLS Listing ID 4305635
Style Other
Bedrooms 2
Full Baths 2
Abv Grd Liv Area 1,294
Year Built 1945
Lot Size 64.810 Acres
Acres 64.81
Property Sub-Type Single Family Residence
Property Description
Now available in one of Buncombe County's most scenic areas, this unique property combines a 2-bedroom, 2-bathroom home on 3.52 acres with an adjoining 61-acre tract of unrestricted Open Use (OU) land. Together, the parcels offer endless possibilities for a private retreat, residential development, or investment.
The home features a thoughtfully updated kitchen, renovated in 2022 with new cabinetry and quartz countertops. It also includes two master bedrooms—one with en-suite and one with Jack-and-Jill bath—and two spacious living areas. Outdoor living includes two covered porches, a large back deck, hot tub, fire pit, and both open yard and wooded privacy. Previously operating as a successful vacation rental, the home also makes a great primary or secondary residence.
The expansive 61-acre tract offers multiple buildable sites, creek frontage, and a mix of sloping and level terrain that continues over the ridge with flat areas at the top. The elevation stays just below the county's steep slope restriction, allowing greater flexibility for development. Numerous trees were downed by Hurricane Helene—Mother Nature has deemed this property ready to develop, with natural clearings that reduce site prep costs. A new double-lane bridge was installed, ensuring strong, reliable access.
Enjoy the best of both worlds—modern comfort and vast potential—just minutes from Asheville, the VA Hospital, the Blue Ridge Parkway, and endless outdoor recreation.
Furnishings are negotiable.
This listing includes three parcels:977015859300000, 977026029500000, & 977017609300000. Showings by appointment only. Do not disturb the tenant.
Location
State NC
County Buncombe
Zoning R8UE
Rooms
Main Level Bedrooms 2
Main Level 2nd Primary
Main Level Bathroom-Full
Main Level Bedroom(s)
Main Level Den
Main Level Bonus Room
Main Level Dining Area
Main Level Kitchen
Main Level Laundry
Main Level Primary Bedroom
Interior
Interior Features Cable Prewire, Open Floorplan, Split Bedroom
Heating Heat Pump
Cooling Ceiling Fan(s), Heat Pump
Flooring Tile, Wood
Fireplaces Type Den, Family Room, Fire Pit, Wood Burning Stove
Fireplace true
Appliance Dishwasher, Dryer, Electric Oven, Electric Range, Electric Water Heater, Exhaust Fan, Microwave, Oven, Plumbed For Ice Maker, Refrigerator, Self Cleaning Oven, Washer
Laundry Laundry Closet
Exterior
Exterior Feature Fire Pit, Hot Tub
Carport Spaces 1
Utilities Available Wired Internet Available
Roof Type Shingle
Street Surface Other,Gravel
Porch Deck, Front Porch, Rear Porch, Side Porch
Garage false
Building
Lot Description Wooded
Dwelling Type Site Built
Foundation Crawl Space
Sewer Septic Installed
Water Shared Well
Architectural Style Other
Level or Stories One
Structure Type Wood
New Construction false
Schools
Elementary Schools Unspecified
Middle Schools Unspecified
High Schools Unspecified
Others
Senior Community false
Special Listing Condition None

"My job is to find and attract mastery-based agents to the office, protect the culture, and make sure everyone is happy! "



