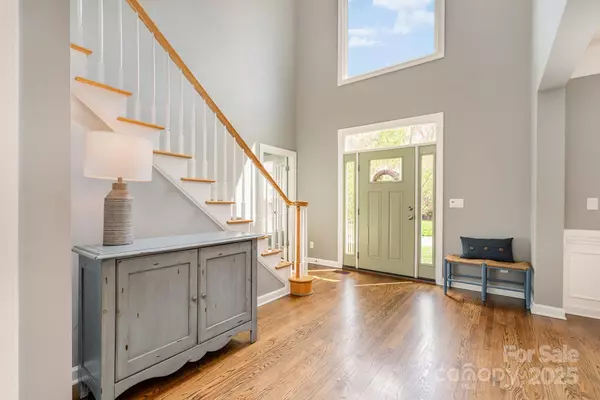UPDATED:
Key Details
Property Type Single Family Home
Sub Type Single Family Residence
Listing Status Pending
Purchase Type For Sale
Square Footage 3,619 sqft
Price per Sqft $234
Subdivision Northstone
MLS Listing ID 4288808
Style Traditional
Bedrooms 5
Full Baths 3
Half Baths 1
Construction Status Completed
HOA Fees $350/ann
HOA Y/N 1
Abv Grd Liv Area 3,619
Year Built 2001
Lot Size 0.280 Acres
Acres 0.28
Property Sub-Type Single Family Residence
Property Description
Upstairs, find 3 bedrooms, 2 baths and 2 bonus spaces, offering versatile options for additional bedrooms or entertainment. Outdoors, enjoy a fenced yard, screened porch, large deck, and custom fire pit—ideal for entertaining.
Located in a highly rated school district, with separate Northstone Country Club membership offering access to top-tier amenities. Welcome Home!
Location
State NC
County Mecklenburg
Zoning GR
Rooms
Main Level Bedrooms 1
Main Level Dining Room
Main Level Family Room
Main Level Office
Main Level Primary Bedroom
Main Level Bathroom-Full
Main Level Bathroom-Half
Main Level Kitchen
Main Level Laundry
Upper Level Bedroom(s)
Upper Level Bedroom(s)
Main Level Breakfast
Upper Level Bedroom(s)
Upper Level Bed/Bonus
Upper Level Bonus Room
Upper Level Bathroom-Full
Upper Level Bathroom-Full
Interior
Interior Features Attic Walk In
Heating Central, Natural Gas
Cooling Central Air
Flooring Carpet, Tile, Wood
Fireplaces Type Gas, Great Room, Kitchen
Fireplace true
Appliance Dishwasher, Disposal, Gas Cooktop, Microwave, Oven
Laundry Electric Dryer Hookup, Laundry Room, Main Level
Exterior
Exterior Feature Fire Pit
Garage Spaces 2.0
Fence Back Yard
Community Features Sidewalks
Utilities Available Cable Available, Electricity Connected, Natural Gas, Underground Power Lines
Roof Type Shingle
Street Surface Concrete,Paved
Porch Covered, Deck, Patio, Rear Porch, Screened
Garage true
Building
Lot Description Corner Lot, Cul-De-Sac, Level
Dwelling Type Site Built
Foundation Crawl Space
Sewer Public Sewer
Water City
Architectural Style Traditional
Level or Stories Two
Structure Type Brick Full
New Construction false
Construction Status Completed
Schools
Elementary Schools Huntersville
Middle Schools Bailey
High Schools William Amos Hough
Others
HOA Name CSI/Sentry
Senior Community false
Restrictions Architectural Review
Acceptable Financing Cash, Conventional
Listing Terms Cash, Conventional
Special Listing Condition None
Virtual Tour https://www.zillow.com/view-imx/8ec1cd47-7f29-46d0-90c6-14c524c4c72c?setAttribution=mls&wl=true&initialViewType=pano&utm_source=dashboard
"My job is to find and attract mastery-based agents to the office, protect the culture, and make sure everyone is happy! "



