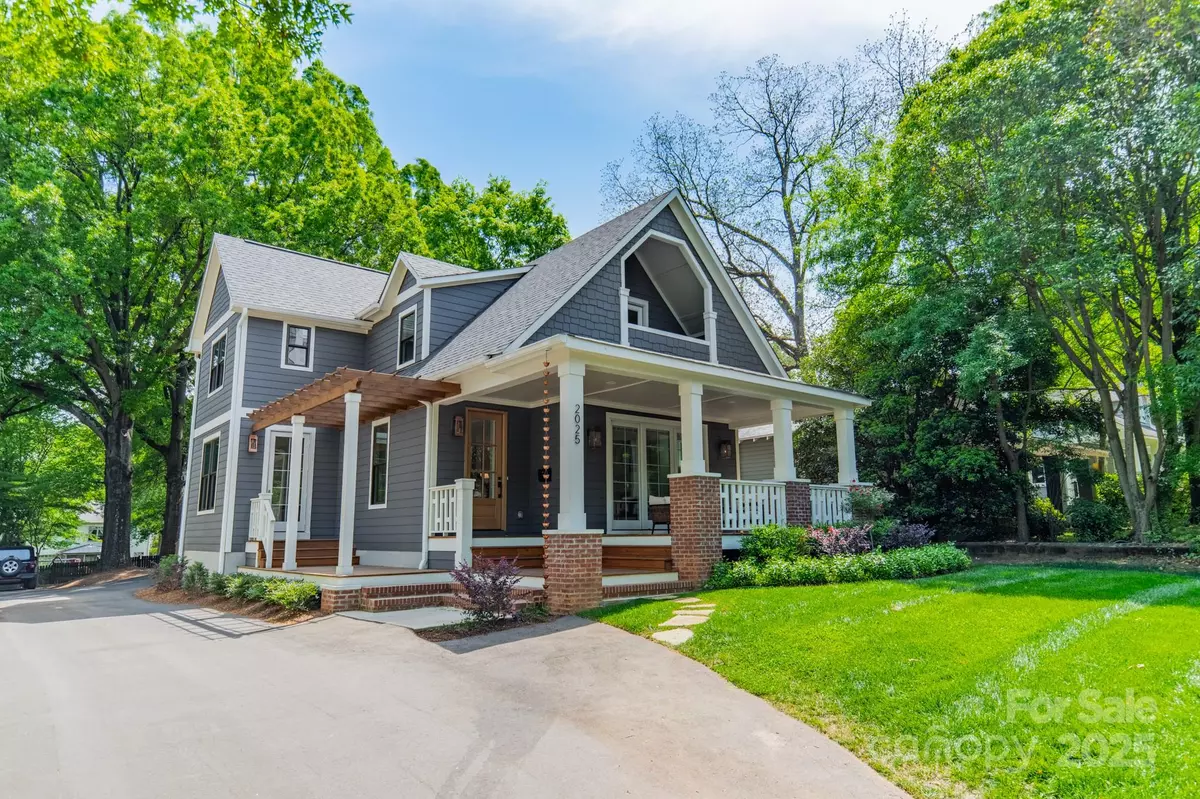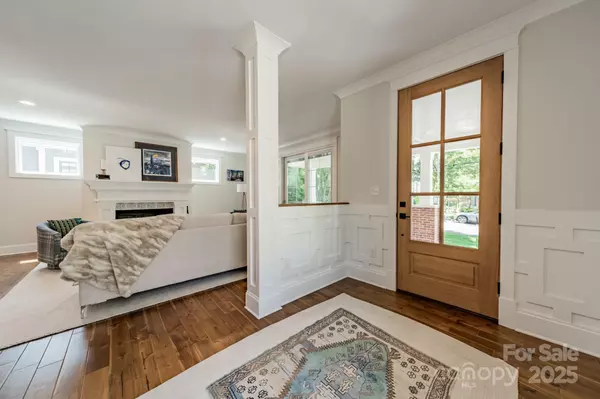$1,762,500
$1,799,000
2.0%For more information regarding the value of a property, please contact us for a free consultation.
4 Beds
5 Baths
3,590 SqFt
SOLD DATE : 08/28/2025
Key Details
Sold Price $1,762,500
Property Type Single Family Home
Sub Type Single Family Residence
Listing Status Sold
Purchase Type For Sale
Square Footage 3,590 sqft
Price per Sqft $490
Subdivision Dilworth
MLS Listing ID 4250314
Sold Date 08/28/25
Style Bungalow
Bedrooms 4
Full Baths 3
Half Baths 2
Construction Status Completed
Abv Grd Liv Area 3,590
Year Built 2023
Lot Size 9,147 Sqft
Acres 0.21
Lot Dimensions 50x200
Property Sub-Type Single Family Residence
Property Description
Nestled in a premier Dilworth location, this is an exceptional opportunity to enjoy the amenities of new construction while keeping all the charm of classic Dilworth! This craftsman style bungalow features a large covered front porch, open floor plan with oversized dining room, high end appliances and thick moldings throughout. Enjoy primary suite on main, abundant storage and an oversized 2-car garage. Upstairs you'll find an additional spacious en-suite bedroom, 3rd bedroom with jack & jill bath and the flexibility of a 4th bedroom/bonus with sleeping porch. At the end of the wide hallway are glass french doors leading out to the huge rooftop terrace; With a dedicated wetbar & powder room, and shaded by a mature tree canopy, it's an entertainer's dream! Enjoy the lifestyle being walking distance to all the shops, light rail, restaurants, nightlife and charming historic neighborhoods Dilworth & SouthEnd have to offer!
Location
State NC
County Mecklenburg
Zoning N1-C
Rooms
Main Level Bedrooms 1
Interior
Interior Features Attic Stairs Pulldown, Drop Zone, Kitchen Island, Pantry, Walk-In Closet(s), Wet Bar
Heating Forced Air, Natural Gas
Cooling Central Air
Flooring Hardwood, Tile
Fireplaces Type Gas Log, Living Room
Fireplace true
Appliance Bar Fridge, Dishwasher, Disposal, Electric Water Heater, ENERGY STAR Qualified Refrigerator, Exhaust Hood, Gas Oven, Microwave, Plumbed For Ice Maker
Laundry Electric Dryer Hookup, Laundry Chute, Laundry Closet, Main Level, Washer Hookup
Exterior
Exterior Feature Rooftop Terrace
Garage Spaces 2.0
Utilities Available Electricity Connected, Natural Gas
Roof Type Shingle
Street Surface Asphalt,Paved
Porch Front Porch, Terrace
Garage true
Building
Foundation Crawl Space
Sewer Public Sewer
Water City
Architectural Style Bungalow
Level or Stories Two
Structure Type Brick Partial,Fiber Cement
New Construction true
Construction Status Completed
Schools
Elementary Schools Dilworth
Middle Schools Sedgefield
High Schools Myers Park
Others
Senior Community false
Acceptable Financing Cash, Conventional
Listing Terms Cash, Conventional
Special Listing Condition None
Read Less Info
Want to know what your home might be worth? Contact us for a FREE valuation!

Our team is ready to help you sell your home for the highest possible price ASAP
© 2025 Listings courtesy of Canopy MLS as distributed by MLS GRID. All Rights Reserved.
Bought with Kristen Bernard • Keller Williams South Park
"My job is to find and attract mastery-based agents to the office, protect the culture, and make sure everyone is happy! "






