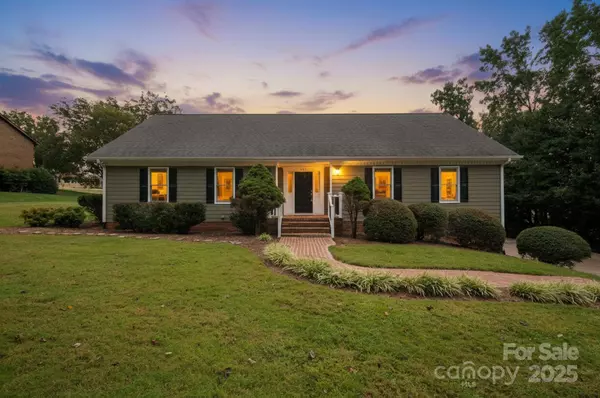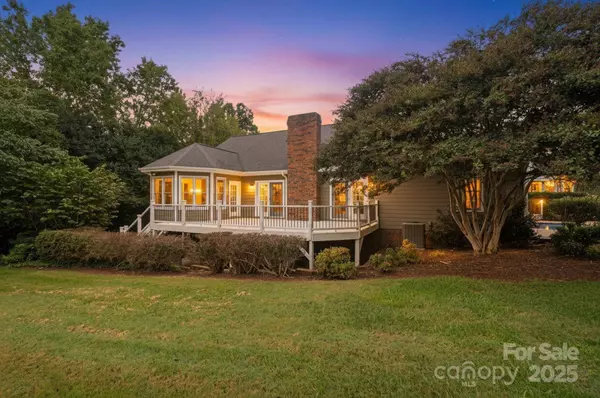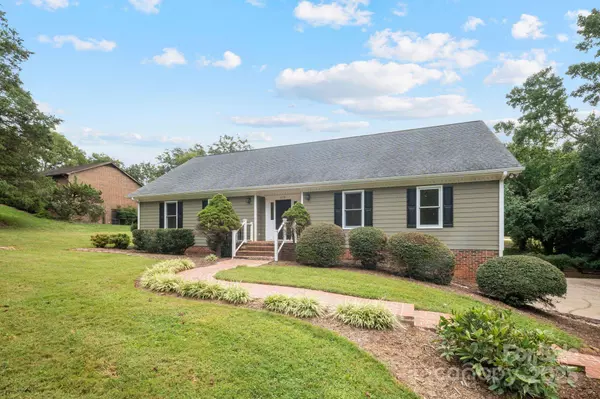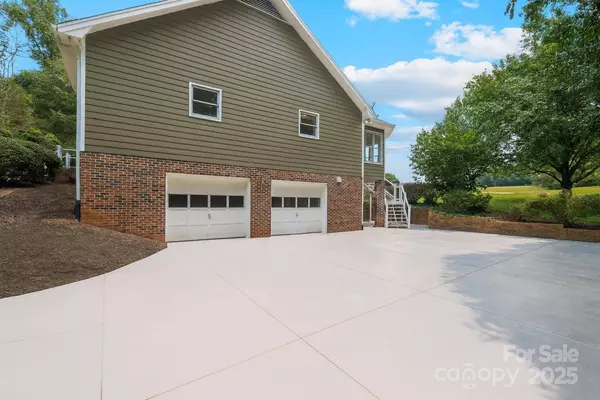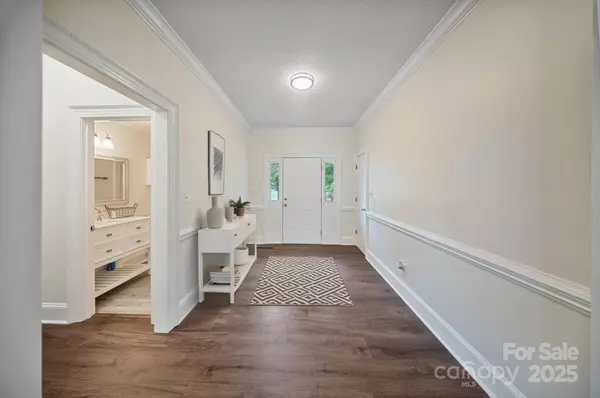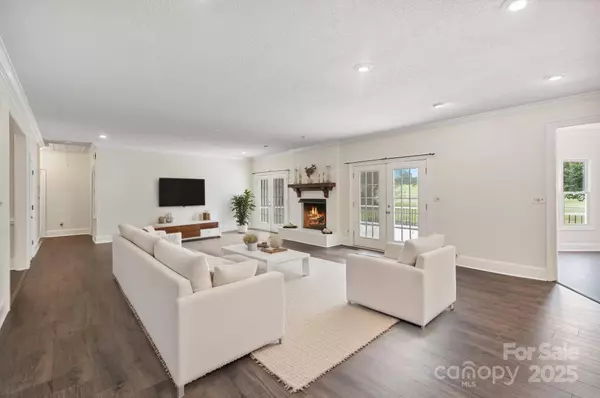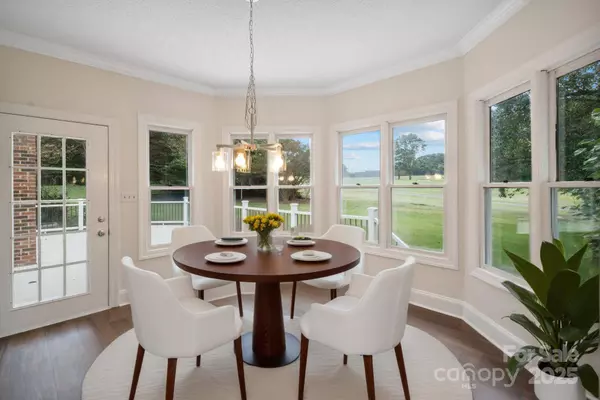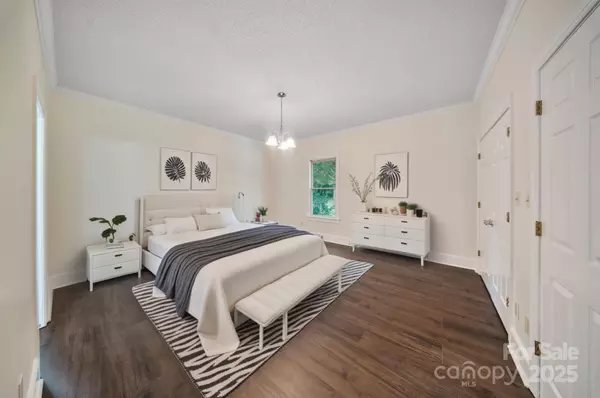
GALLERY
PROPERTY DETAIL
Key Details
Property Type Single Family Home
Sub Type Single Family Residence
Listing Status Active
Purchase Type For Sale
Square Footage 2, 247 sqft
Price per Sqft $257
Subdivision Rock Barn
MLS Listing ID 4308341
Bedrooms 3
Full Baths 2
HOA Fees $520/ann
HOA Y/N 1
Abv Grd Liv Area 2,247
Year Built 1989
Lot Size 0.460 Acres
Acres 0.46
Property Sub-Type Single Family Residence
Location
State NC
County Catawba
Zoning R-20
Rooms
Basement Exterior Entry, Interior Entry, Storage Space, Unfinished, Walk-Out Access
Primary Bedroom Level Main
Main Level Bedrooms 3
Main Level Kitchen
Main Level Dining Room
Main Level Primary Bedroom
Main Level Living Room
Main Level Bathroom-Full
Main Level Bedroom(s)
Main Level Bedroom(s)
Main Level Bathroom-Full
Main Level Laundry
Building
Dwelling Type Site Built
Foundation Basement
Sewer Septic Installed
Water County Water
Level or Stories One
Structure Type Brick Partial,Hardboard Siding
New Construction false
Interior
Heating Heat Pump
Cooling Central Air, Heat Pump
Flooring Tile, Vinyl
Fireplaces Type Living Room, Propane, Other - See Remarks
Fireplace true
Appliance Dishwasher, Electric Cooktop, Microwave, Refrigerator, Wall Oven
Laundry Utility Room, Main Level
Exterior
Exterior Feature Tennis Court(s)
Garage Spaces 2.0
Community Features Clubhouse, Gated, Golf, Recreation Area
Roof Type Architectural Shingle
Street Surface Concrete,Paved
Porch Rear Porch
Garage true
Schools
Elementary Schools Shuford
Middle Schools Newton Conover
High Schools Newton Conover
Others
HOA Name William Douglas
Senior Community false
Restrictions Subdivision
Special Listing Condition None
SIMILAR HOMES FOR SALE
Check for similar Single Family Homes at price around $578,900 in Conover,NC

Active
$729,900
2488 Birdie LN NE, Conover, NC 28613
Listed by Andi Jack of RE/MAX A-Team4 Beds 3 Baths 3,036 SqFt
Pending
$322,220
1212 31st ST NE, Conover, NC 28613
Listed by Jimmy McClurg of Meritage Homes of the Carolinas4 Beds 3 Baths 2,100 SqFt
Active
$449,900
306 7th Street PL NE, Conover, NC 28613
Listed by Kay Loftin of Coldwell Banker Boyd & Hassell5 Beds 3 Baths 2,545 SqFt
CONTACT


